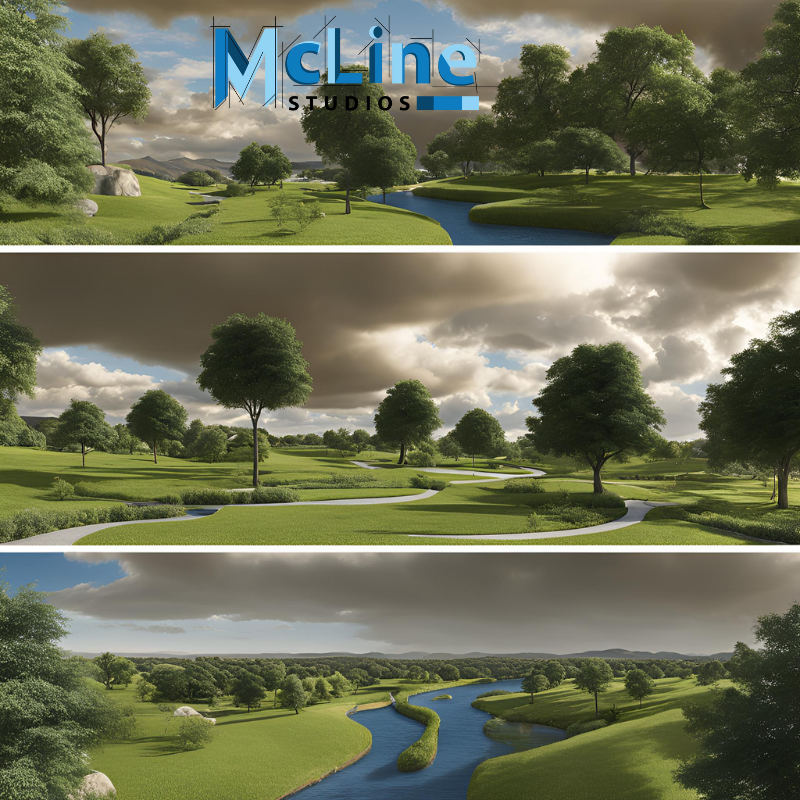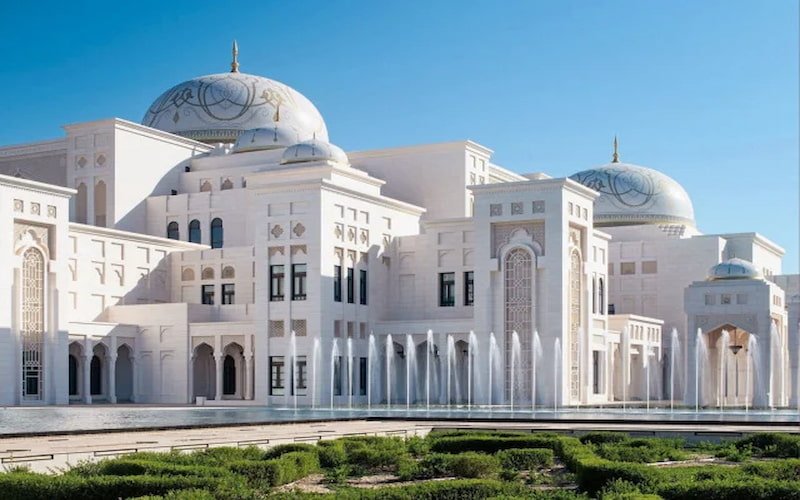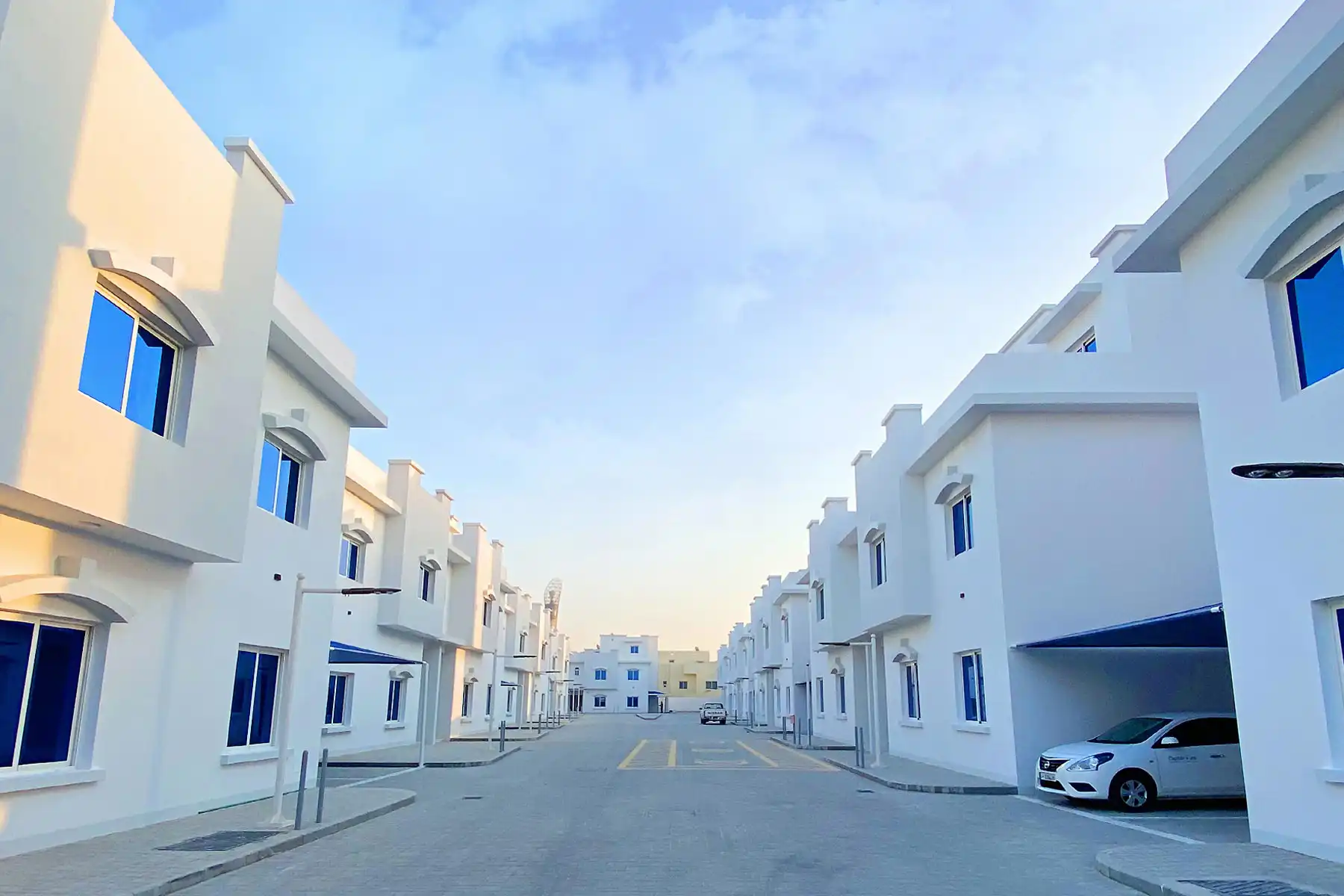Imagine being able to step into a breathtaking garden design before a single seed is planted or stone is laid. With 3D landscape rendering, this is not just a possibility but a powerful tool for homeowners, architects, and landscape designers.
This technology brings garden concepts to life by creating realistic, immersive visuals that allow for detailed exploration and fine-tuning of every element—from lush plant arrangements to serene water features and intricate walkways.
Whether for personal outdoor spaces or large public parks, 3D landscape rendering transforms the way we plan and visualize nature’s beauty, ensuring that the final result perfectly matches the envisioned dream garden.
What is 3D Landscape Rendering?
3D landscape rendering is the process of creating detailed, photorealistic 3D models of outdoor spaces, including elements like gardens, parks, pathways, and natural environments. It allows designers and architects to visualize how a landscape will look once completed, capturing details such as textures, lighting, and plant placement in a lifelike manner.
By using advanced software like SketchUp, Lumion, or Revit, designers can now simulate these environments with remarkable accuracy, incorporating elements like weather effects, shadows, and real-world materials. These tools have become highly sophisticated, allowing for intricate, dynamic designs.
Compared to traditional 2D plans and hand-drawn sketches, 3D landscape rendering offers a more immersive and realistic view of the project. While 2D plans may show dimensions and layouts, they often leave much to the imagination.
With 3D rendering, clients and stakeholders can explore the space visually and make better-informed decisions, improving communication and reducing misunderstandings during the design phase. This makes 3D landscape rendering a powerful tool in modern design.
The Benefits of 3D Landscape Rendering for Garden Design
3D landscape rendering enhances garden design by providing accurate visualization, better planning, creative flexibility, improved collaboration, and cost-efficient execution.
A. Accurate Visualization
3D landscape rendering offers a powerful tool for both homeowners and designers, providing an accurate and realistic preview of how the finished garden will look. By incorporating specific plant species, colors, and textures, the rendering helps create a detailed, lifelike representation.
B. Better Planning and Decision-Making
One of the greatest advantages of 3D landscape rendering is its ability to improve planning. Homeowners can experiment with different garden layouts, materials, and plant varieties, all before making any permanent decisions. This eliminates the risk of costly errors during construction, as clients can visualize the impact of each design choice.
C. Enhancing Creativity
3D rendering fosters creativity by allowing designers to explore a wide range of ideas and configurations. Whether it’s experimenting with unique plant arrangements, integrating water features, or designing hardscapes, the flexibility of rendering enables the creation of innovative and dynamic garden layouts.
D. Collaboration Between Designers and Clients
A key benefit of 3D rendering is its ability to enhance collaboration between landscape designers and clients. The visual clarity of the renderings allows both parties to discuss, review, and tweak the design in real-time. Clients can request adjustments—such as adding a patio or replacing specific plants—and immediately see how those changes impact the overall look.
E. Time and Cost Efficiency
3D rendering can significantly reduce both time and costs in garden design. By visualizing the design beforehand, miscommunications and misunderstandings are minimized, preventing delays and unnecessary expenses. Additionally, the 3D visualizations serve as a practical guide for contractors, ensuring that the garden is constructed exactly as planned.
4. How the 3D Landscape Rendering Process Works
Step 1: Site Survey and Data Collection
The first step in the 3D landscape rendering process involves a thorough site survey. Designers gather essential data, such as measurements of the area, the topography, and any existing elements like trees, buildings, or hardscapes. This information is crucial for ensuring the design fits the natural landscape and integrates seamlessly with existing features. Advanced tools like drones, laser scanning, or traditional surveying techniques are often used to collect this data accurately.
Step 2: Conceptual Design
Once the site data is collected, the designers begin drafting the conceptual design. This stage involves creating initial ideas and presenting them to the client. Designers often use mood boards, sketches, and reference images to visually communicate different themes, materials, and elements that could be incorporated into the landscape. During this phase, client preferences and feedback play a significant role in shaping the vision for the project.
Step 3: 3D Modeling
With the conceptual design agreed upon, designers move on to creating the 3D model. This model includes the layout of all landscape features, such as plants, pathways, lighting, and water elements. Software tools like SketchUp, AutoCAD, or specialized landscape design software allow designers to build accurate and detailed models that represent every aspect of the project. This stage provides a more tangible version of the design, helping both the client and the designer visualize the space.
Step 4: Rendering
Once the 3D model is complete, the next step is rendering the design with realistic textures, lighting, and environmental effects. This process adds depth and life to the design, simulating natural lighting conditions, shadows, and material finishes to create an immersive, photorealistic preview. The rendered images allow clients to see how the landscape will look in different lighting and seasons, providing a clear sense of the final result.
Step 5: Client Feedback and Revisions
After the initial renderings are presented, the client reviews the design and provides feedback. This stage is highly collaborative, with revisions made based on the client’s input. Whether it’s adjusting plant selection, tweaking the layout, or modifying features like water fountains or seating areas, the design evolves through these discussions. The ability to make quick changes in the digital model streamlines the revision process.
Step 6: Final Approval and Implementation
Once the client is satisfied with the revisions, they provide final approval. At this point, the 3D rendering becomes a vital tool for landscape contractors, serving as a guide for the construction. The detailed visuals help ensure that the final landscape matches the approved design, resulting in a cohesive and well-executed project that brings the client’s vision to life.
Conclusion
3D landscape rendering is revolutionizing the way we design and visualize outdoor spaces, offering unparalleled precision, creativity, and collaboration. By providing realistic, detailed previews of garden designs, this technology empowers homeowners, architects, and landscape designers to make informed decisions and refine their concepts before construction even begins.
From accurate visualizations to cost-efficient planning and creative flexibility, 3D landscape rendering ensures that the final garden matches the original vision perfectly.
Whether you’re designing a personal backyard sanctuary or a large public park, 3D landscape rendering is the key to achieving stunning, nature-filled spaces that truly reflect your imagination.
The ability to explore and adjust every detail, from plants to pathways, makes the process smoother, more enjoyable, and ultimately more successful. As we continue to embrace this advanced technology, the future of landscape design is not only more beautiful but also more precise and collaborative than ever before.



