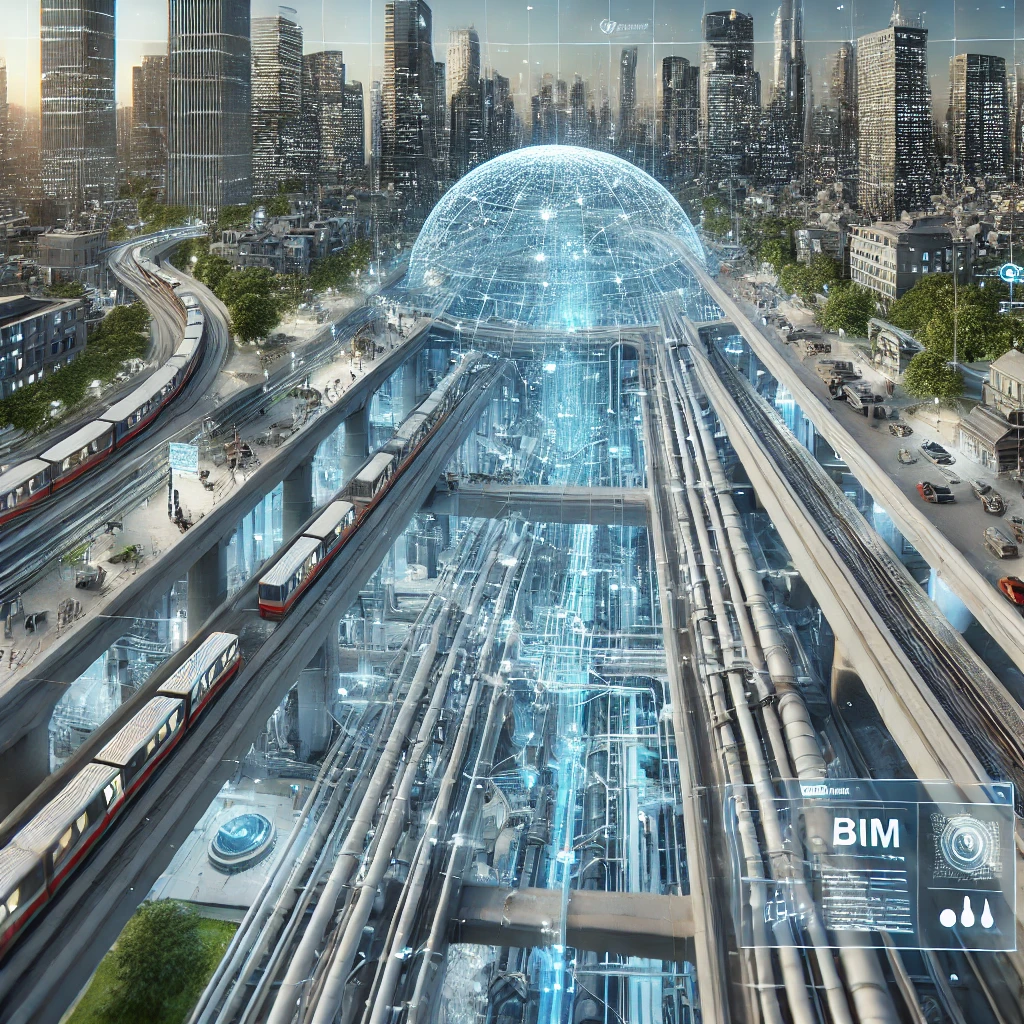When you think of urban infrastructure, towering skyscrapers, sprawling bridges, or sports stadiums packed with fans might come to mind. But beneath the surface lies a world of engineering marvels that often go unnoticed—subways, tunnels, and utility networks. These hidden systems are the lifelines of our cities, ensuring seamless transportation, uninterrupted utilities, and robust connectivity.
What’s enabling these underground projects to be built smarter, faster, and safer? Structural Building Information Modeling (BIM) is the transformative technology making it all possible.
Why Underground Infrastructure is a Complex Beast
Unlike above-ground structures, underground projects present unique challenges. Imagine building a new subway line beneath a bustling downtown area without disrupting life above ground. Or replacing an aging utility network in a maze of forgotten pipelines, rock formations, and hidden hazards.
This isn’t just construction—it’s precision engineering under layers of uncertainty. Structural BIM serves as the ultimate solution, transforming chaos into clarity and ensuring these projects succeed against the odds.
What is Structural BIM, and Why Does it Matter?
Structural BIM goes beyond creating 3D models; it creates a digital twin of an infrastructure project. This twin doesn’t just replicate the design but integrates critical data—topography, material specifications, utilities, and structural interactions.
Think of it as X-ray vision for architects and engineers—enabling them to see and solve problems that traditional planning would overlook.
How Structural BIM Optimizes Underground Projects
Structural BIM brings unparalleled precision, integration, and collaboration to underground construction projects. Here’s how:
1. Precision Planning: The Key to Clarity
Underground projects are often plagued by uncertainties. From unmarked utilities to shifting soil conditions, the unknowns can be costly. BIM eliminates guesswork by providing a detailed virtual model of the project site. Engineers can accurately map the existing environment, predict clashes, and design infrastructure that fits seamlessly into the underground landscape.
Real-World Example: Tunnel Alignment Made Easy
Let’s say you’re designing a new metro line that cuts through an old sewer network. Traditional methods might result in costly missteps and rework. With BIM, engineers can map every pipe and utility in advance, avoiding conflicts and delays. In one subway extension project, using BIM saved millions by eliminating clashes before construction began.
2. Seamless Integration with Above-Ground Systems
Underground infrastructure doesn’t exist in isolation. Subway lines need stations above ground, and utility networks connect to buildings. Structural BIM ensures these systems integrate flawlessly, creating a cohesive urban environment.
Case in Point: Urban Harmony
Imagine a city where subway stations blend into busy streets without disrupting traffic or where utility upgrades don’t leave neighborhoods in chaos. BIM facilitates this harmony by bridging the gap between visible and invisible infrastructure.
3. Improved Collaboration: Breaking Down Silos
One of the most significant challenges in large-scale projects is miscommunication. Traditional construction often feels like a fragmented process, with teams working in silos—engineers handling tunneling, contractors overseeing utilities, and architects focusing on buildings.
BIM changes the game by providing a shared platform where all stakeholders can collaborate in real time. Teams work from the same virtual model, ensuring accuracy and eliminating misunderstandings.
A Collaborative Triumph
Take underground transit systems. BIM allows engineers, architects, and contractors to visualize every ventilation shaft, emergency exit, and reinforcement structure simultaneously. The result? Fewer errors, faster timelines, and reduced costs.
The Human Impact of Invisible Infrastructure
It’s easy to overlook underground systems—until something goes wrong. Structural BIM not only enhances construction but also impacts our daily lives.
Here’s a personal anecdote:
I once visited a city that had just completed a new subway line. The stations were beautifully integrated into the urban landscape, and the system worked like clockwork. When I asked a local engineer about the project, he credited BIM for its success. Without it, he admitted, they’d still be struggling with delays and unexpected problems.
This experience underscored the importance of invisible infrastructure. These projects shape our cities as much as skyscrapers, and BIM ensures they deliver on their promise.
Future Innovations in Structural BIM
As urban areas expand, the demand for smart, efficient underground infrastructure will only grow. Structural BIM is evolving alongside this need.
What’s Next for BIM?
- AI-Powered Predictions: Predict maintenance needs before problems occur.
- Enhanced Visualization: Use virtual reality to explore underground networks in stunning detail.
- Real-Time Data Integration: Connect sensors to BIM models for live updates on system performance.
Why Structural BIM is Essential for Your Next Project
Whether you’re planning a tunnel, a subway line, or a utility network, Structural BIM is the foundation for success. By reducing risks, streamlining workflows, and ensuring flawless integration, BIM makes the impossible possible.
Looking for expert BIM services? Tekance BIM Services specializes in underground projects, turning complex systems into efficient, sustainable infrastructure.
Final Thoughts: Building a Smarter Underground
Invisible infrastructure might be out of sight, but it’s far from out of mind. From the water you drink to the subway you ride, these systems keep our cities thriving. Structural BIM is the unsung hero ensuring they’re built to last.
So, the next time you see a bustling city street, take a moment to appreciate the unseen world beneath your feet—and the technology making it all happen.
What’s your vision for the future of invisible infrastructure? Let’s discuss and innovate together!
Know about MEP Estimating Services for Factory and Warehouse Construction



