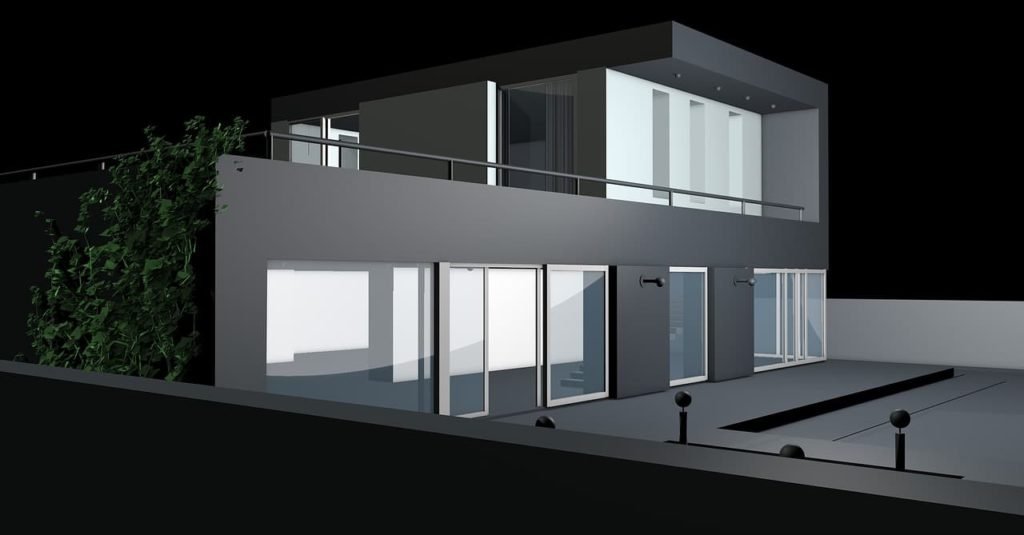3D elevation drawings have completely changed the way that buildings are visualized and planned in the field of architecture and design. These intricate, three-dimensional representations provide a multitude of benefits over traditional 2D drawings, ranging from bettering client-designer communication to increasing overall project efficiency. As a result, 3D elevation drawings have become an essential tool in the construction industry. This article outlines five major advantages of using 3d elevation drawing in architectural design and planning.
-
Enhanced Visualization and Understanding
The use of 3D elevation drawings can help one achieve a clear and full perspective of a building’s architecture. Small-scale elevations give a fast and exact perspective of the structure unlike flat illustrations that compel the viewer to use his or her mind to visualize the structure in three dimensions. Because of this enhanced depiction, clients, architects and constructors can readily understand the building’s spatial relationships, proportions and its general appearance.
These drawings eliminate a lot of the uncertainty involved in interpreting standard blueprints by providing a design in three dimensions. Customers can quickly understand how various architectural components will appear and function. This enhanced comprehension results in better decision making and lowers the possibility of misunderstandings that can cause expensive adjustments later on in the building process.
-
Improved Design Accuracy and Precision
Architectural designs are considerably more accurate and precise when created with 3D elevation drawings. Designers can enter precise measurements and specifications into these drawings to produce a highly accurate and comprehensive picture of the building. This degree of accuracy is essential for seeing possible problems or conflicts in the design before building starts.
These designs’ three-dimensional format enables architects to study the structure from many viewpoints and angles. This all-encompassing view aids in identifying design defects that may go unnoticed in 2D designs, such as structural inconsistencies or unworkable space allocations. Architects may improve their designs and guarantee a more smooth building process by addressing these problems early in the design process.
-
Enhanced Client Communication and Satisfaction
Successful architectural projects depend on designers and clients having effective communication. An architect’s concept and a client’s expectations can be reconciled with the help of 3D elevation drawings. Client satisfaction and miscommunication are increased when the design process is made simpler for them to comprehend and interact with through the use of visual aids. Customers can visually walk through their prospective house or building with 3D renderings to obtain a true sense of the layout and architectural components.
-
Streamlined Planning and Approvals Process
Construction project planning and approvals can be greatly expedited with the usage of 3D elevation drawings. These thorough 3D renderings give a better idea of how the planned building would seem and blend in with its surroundings when plans are submitted to review boards or local authorities. This clarity can speed up the clearance procedure and lessen the possibility that further information or explanations will be requested.
-
Cost and Time Savings in Construction
During the construction phase, 3D elevation drawings can result in significant cost and time savings, even if they may demand an initial commitment of time and money. Depending on the architectural plans and designs depicted in these drawings, potential issues can be easily identified and corrected before construction can begin which reduces on-site modification and construction work that would prove expensive.
Conclusion
Beyond just being aesthetically pleasing, using 3d front elevation in architectural design and planning has many advantages. These instruments are becoming indispensable in the contemporary construction sector, helping to improve comprehension and communication as well as accuracy and productivity. The five advantages that have been discussed—better client communication, more accurate design, expedited approvals, and cost savings—elucidate the reasons that 3D elevation drawings are fast taking the place of traditional architectural drawings.



